After my dilemma of the rather large dresser that I thought would be smaller, this seems like a good time to move on to talking about how to arrange furniture in a toddler’s bedroom. Because at this point, I’m really going to have to experiment with how to make that dresser “fit”.
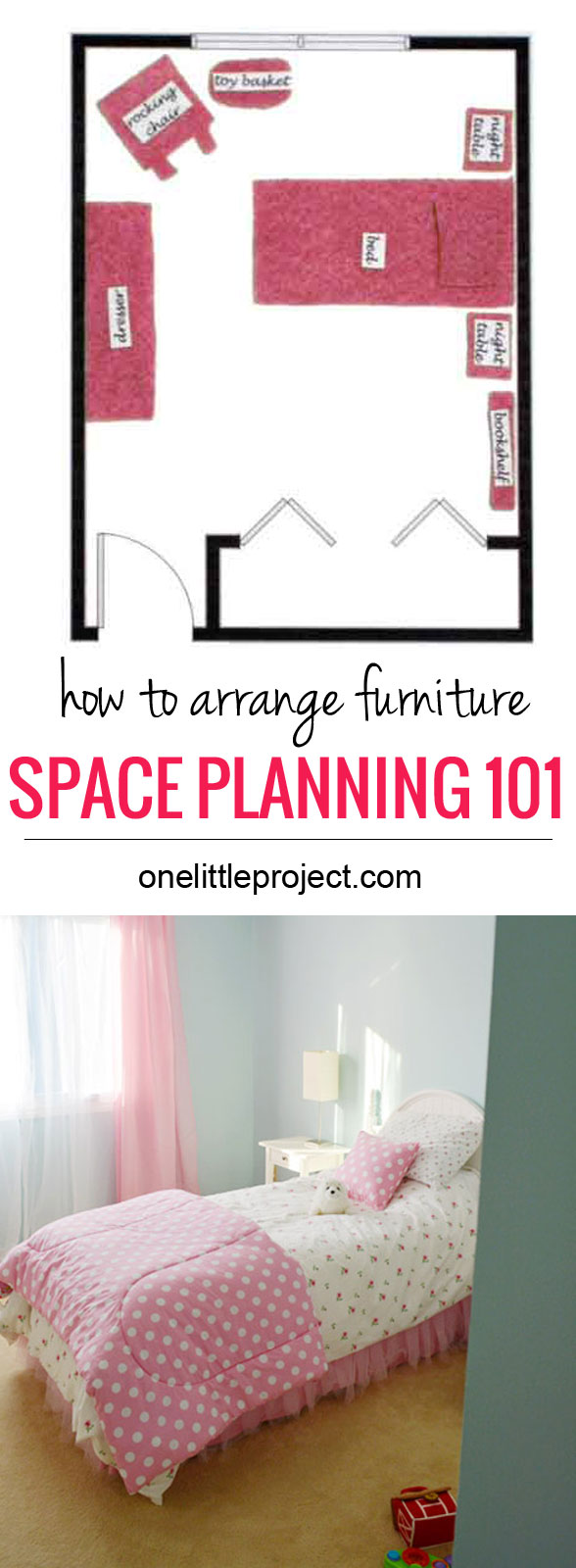
Just to give you a bit of background, I am a technical person. I studied both architecture and engineering, so when it comes to just eyeballing something, that’s not me. I would much rather have accurate measurements and come up with a plan.
Space planning 101:
Measure all the walls, doors, windows, and furniture in the room. Whether you draw it up on the computer or use a good old fashioned piece of graph paper, having a scale layout is super helpful for space planning.
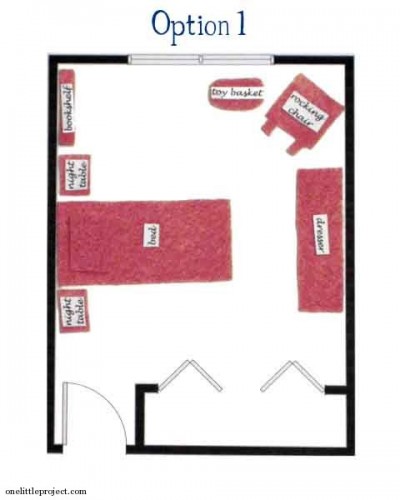
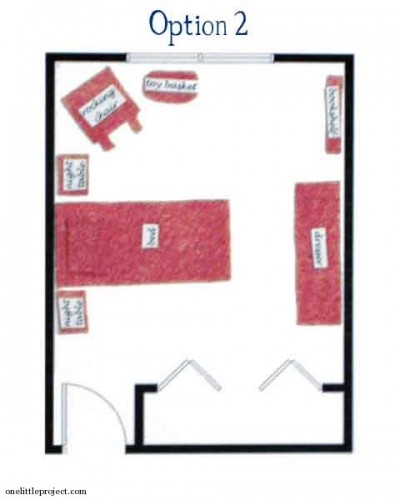
There are plenty of free online room planners out there that are available if you have the time to test them out. Urban Barn has a fantastic, super easy, free online room planner called The Make Room for laying out the rooms in your house.
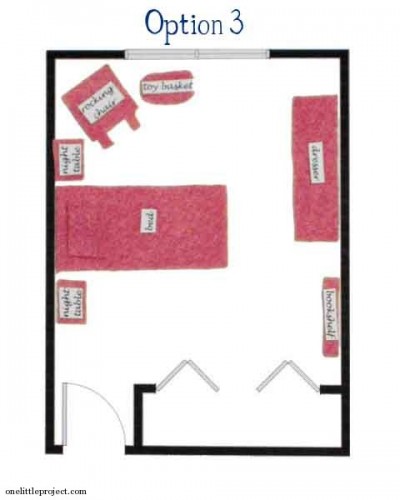
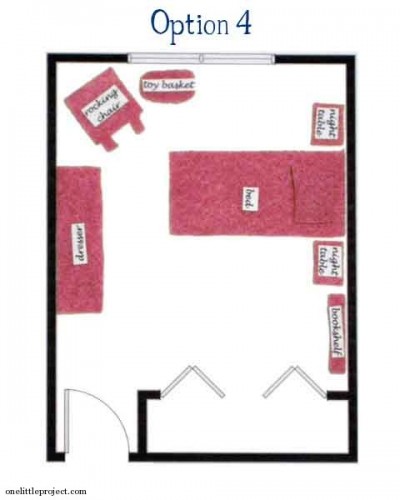
Even with all of the space planning computer programs out there, I actually thought that a simple approach for space planning Leah’s bedroom was much more effective. Computer programs are great, but they are tedious to move things around to try different options. So I found it was much easier in this case to cut out little felt furniture pieces to scale and move them around a scale printout of the floor plan.
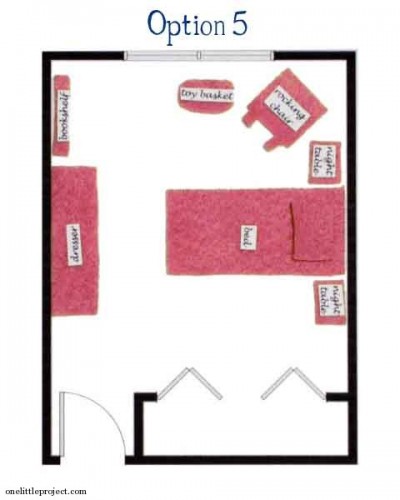
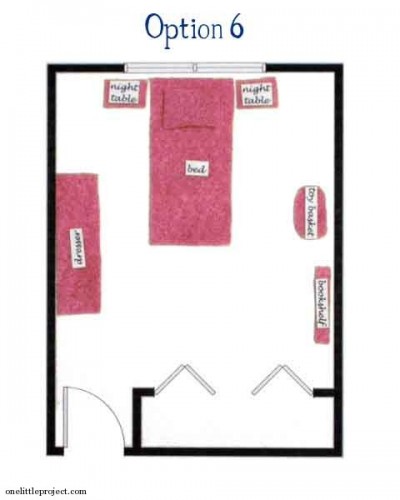
Doing it this way instead of only on the computer, I came up with a shocking number of layouts that were possible in Leah’s room! I’m sure there are many more, but these are the ones that work best with the furniture I plan to use:
Before I did this little exercise, Option 5 was the only layout I could think of, but after moving the little felt pieces around, I realized there are tons of layout options! Any one of the above layouts would work. It’s just a matter of thinking about what features and functions of the bedroom I like best… and possibly moving some furniture pieces around in the room until it looks right!
Questions to Consider:
- Think about the walking space in the bedroom – Is it difficult to get to regularly used items?
- Is there space to play with toys without tripping on them?
- Is it easy to clean and vacuum?
- Will it be easy to make the bed?
- Think about what you plan to hang on the walls, and how it will look with the layout.
- What is the first thing you’d like to see when you walk into the room? What is the focal point of the room?
- Will a bed near the window be too cold and drafty? Or will it create a hazard with curtains or blinds?
- Is the bed too close to the light switch? (A friend of mine had some issues with their toddler waking up in the middle of the night, standing on their bed and turning the lights on and off for fun. Funny story to me, but probably really annoying for them!)
- Are there any tempting items at dangerous heights?
- Is furniture blocking the air supply or return grilles?
- Can all dressers, book shelves, etc. be anchored to the walls?
- Where will the dirty laundry go?
- Will the sun shine directly on your toddler’s bed at 5:00am in June? (this is probably one you won’t know the answer to until it’s too late… but hey, that’s what black out blinds are for!)
There isn’t a right or a wrong way for how to arrange furniture in a toddler’s bedroom, as long as you have thought about how the room needs to function. Just make sure you think about what you and your toddler will need – see What do Toddler’s Need in their Bedrooms for more ideas on that. Be flexible and don’t be afraid to move things if something isn’t working out. Find some pictures that inspire you and do your best to just do what makes you and your toddler happy!
Source : onelittleproject.com
Read more...
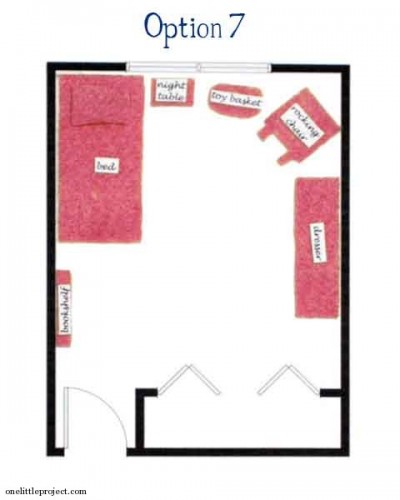
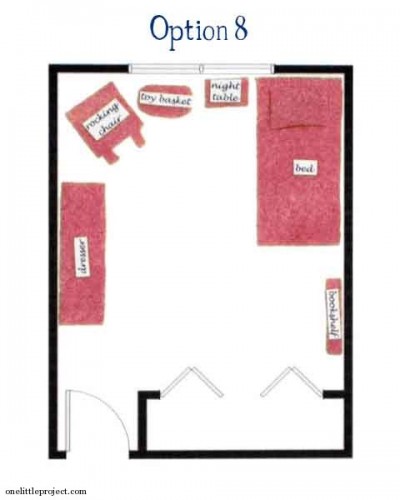

Post a Comment
Post a Comment